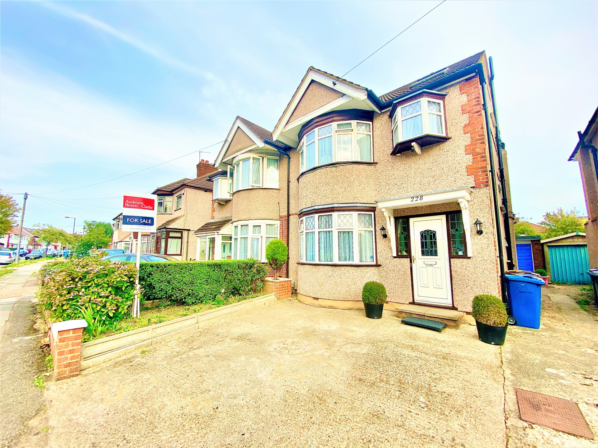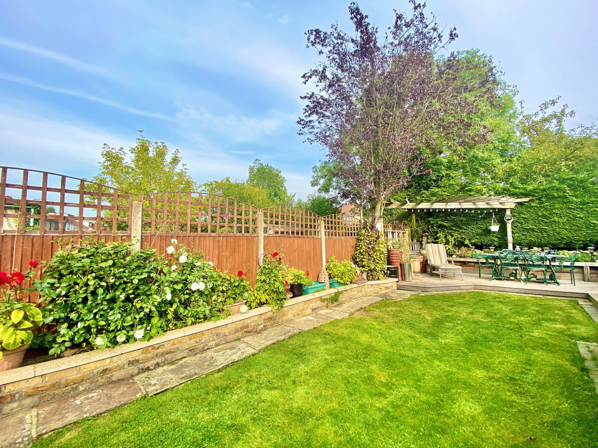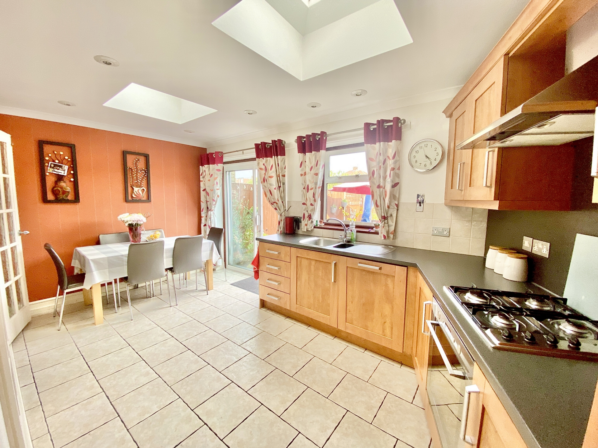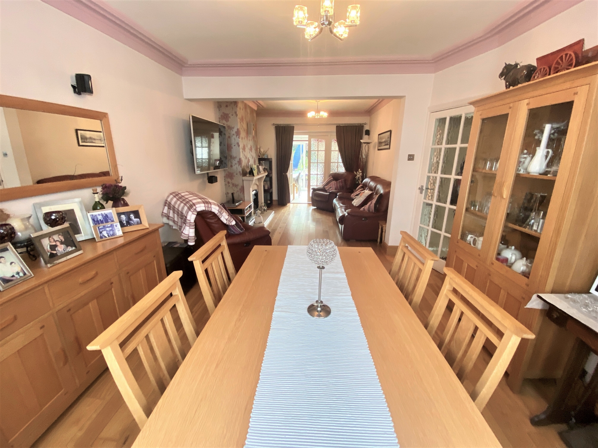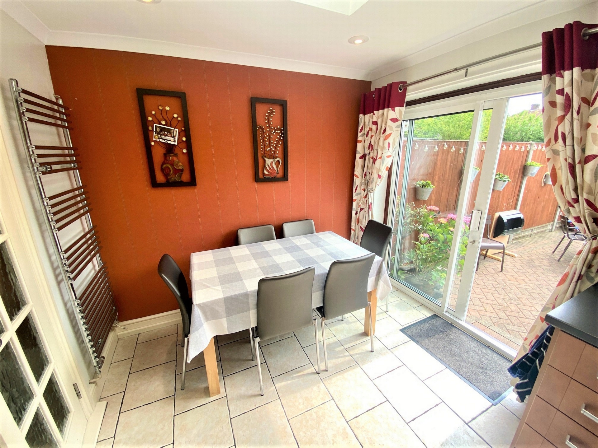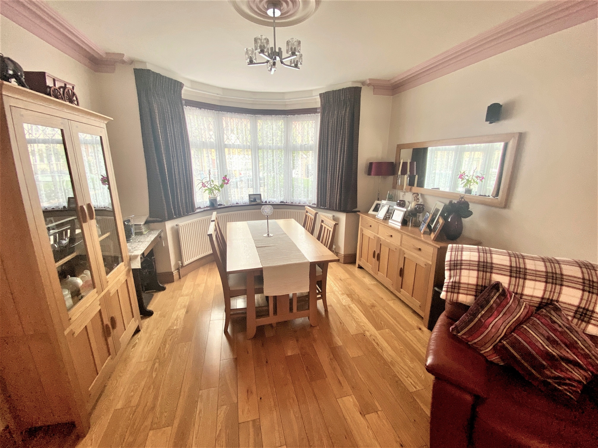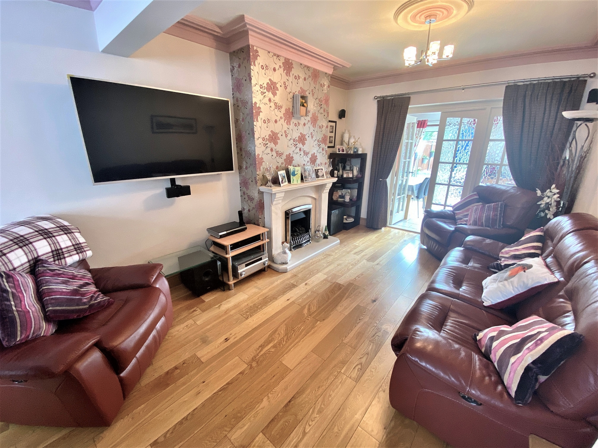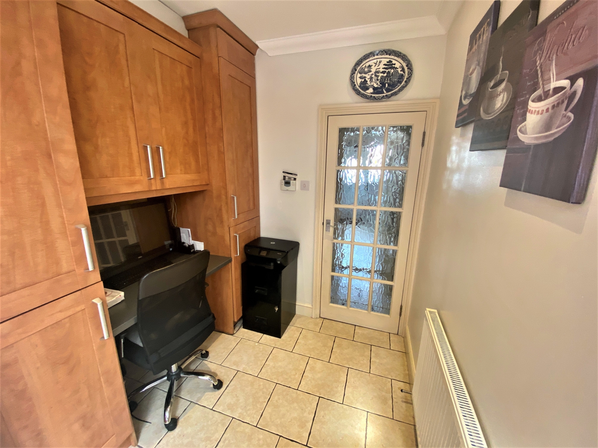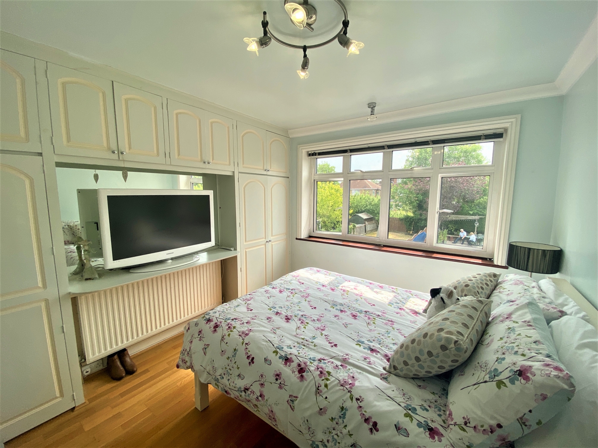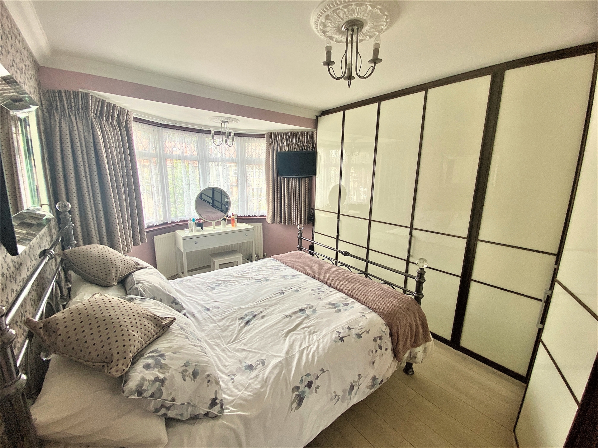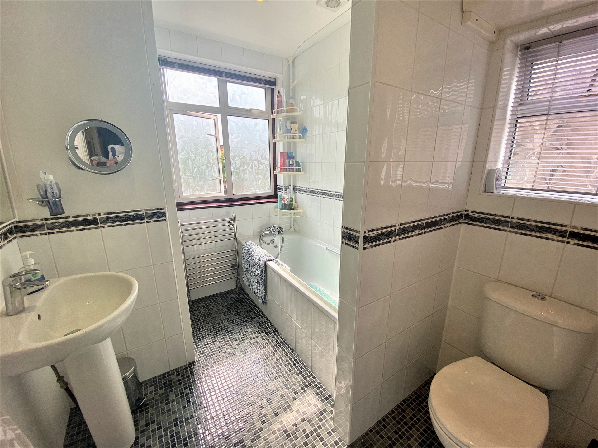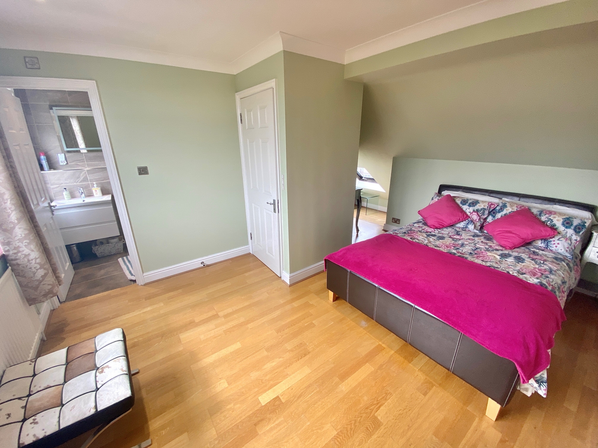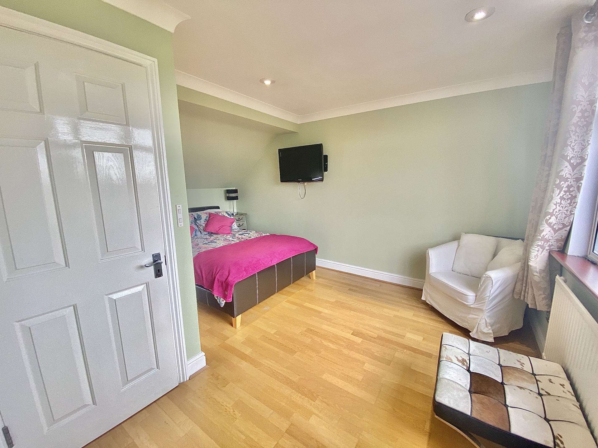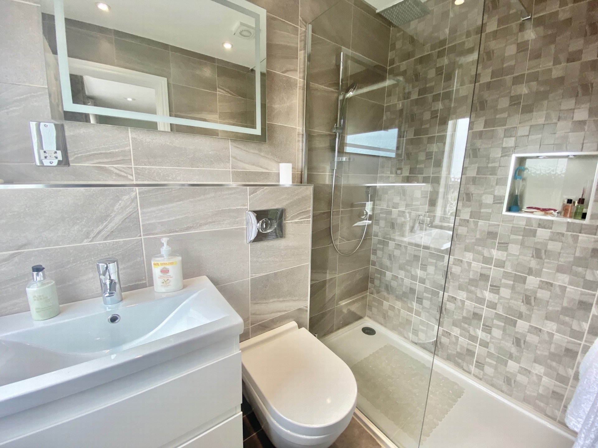4 Bedroom Semi Detached Sold - £625,000
Four bedroom
Two connecting reception rooms
Extended semi detached
House
Rear garden
Off street parking
Sought after location
Fantastic family home
Conveniently located in this tree-lined residential road this chain free extended four bedroom semi detached property has easy access to Belmont Circle for shops, buses and is ideally located within a short walking distance of Priestmead School, Harrow Leisure Centre, bus routes and has a number of local train stations including Harrow and Wealdstone, Cannons Park, Queensbury and Kenton. This property is the perfect family home so call us today don't miss out call us today.
Total SDLT due
Below is a breakdown of how the total amount of SDLT was calculated.
Up to £125k (Percentage rate 0%)
£ 0
Above £125k up to £250k (Percentage rate 2%)
£ 0
Above £250k and up to £925k (Percentage rate 5%)
£ 0
Above £925k and up to £1.5m (Percentage rate 10%)
£ 0
Above £1.5m (Percentage rate 12%)
£ 0
Up to £300k (Percentage rate 0%)
£ 0
Above £300k and up to £500k (Percentage rate 0%)
£ 0
| Entrance hall | Radiator, tiled walls, understairs storage cupboard, stairs to first floor level. | |||
| Downstairs wc | Low level wc, wash hand basin, tiled walls, tiled floors, double glazed window to front. | |||
| Reception one | 14'2" x 11'6" (4.32m x 3.51m) Into bay, double glazed bay window to front, radiator, wooden flooring, coving, centre rose, opening to reception two. | |||
| Reception two | 11'8" x 10'6" (3.56m x 3.20m) Double doors to kitchen diner, wooden flooring, feture fireplace, centre rose, coving. | |||
| Kitchen Diner | 15'3" x 8'8" (4.65m x 2.64m) Worktop surfaces incorporating stainless steel single bowl sink unit, four ring gas hob, extratcor fan, wall and base units, intergrated fridge freezer, dishwasher, tiled walls, tiled floors, skylight, double glazed window to rear, double glazed sliding door to garden. | |||
| First floor landing | Double glazed window toside, stairs to second floor level. | |||
| Bedroom one | 14'2" x 10'1" (4.32m x 3.07m) Into bay, double glazed bay window to front, radiator, wooden flooring, fitted wardrobe, centre rose. | |||
| Bedroom two | 11'4" x 10'1" (3.45m x 3.07m) Double glazed window to reasr, radiator, wooden flooring. | |||
| Bedroom three | 7'4" x 6'6" (2.24m x 1.98m) Double glazed window to front, radiator, wooden flooring. | |||
| Bathroom | White three piece suite comprising panel bath, low level wc, wash hand basin, power shower, tiled walls, tiled floors, radiator, inset spotlight, double glazed windows to side and rear, storage cupboard housing hot water tank. | |||
| Second floor level | Overhead storage, double glazed window to side. | |||
| Bedroom four | 14'4" x 11'4" (4.37m x 3.45m) Double glazed window to rear, radiator, wooden flooring, velux window, inset spotlights, door to ensuite. | |||
| Ensuite | Shower cubicle, low level wc, wash hand basin, tiled walls, tiled floors, inset spotlights, double glazed windows to rear. | |||
| Rear garden | Paved seating area, second seating area to rear, lawn to rear, two sheds to side. | |||
| Garage | Via own shared driveway. | |||
| Driveway | Off street parking with drop kerb. |
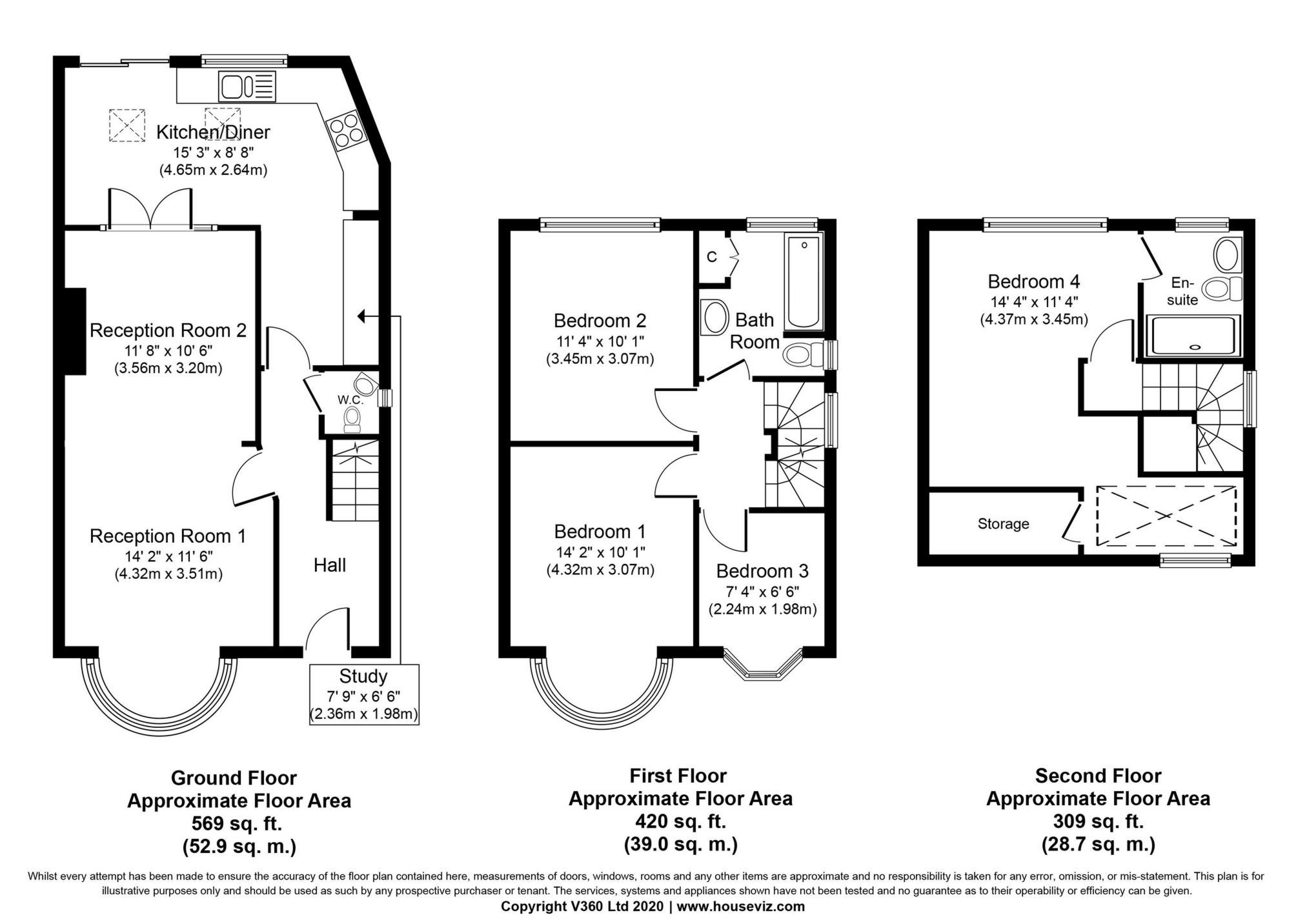
IMPORTANT NOTICE
Descriptions of the property are subjective and are used in good faith as an opinion and NOT as a statement of fact. Please make further specific enquires to ensure that our descriptions are likely to match any expectations you may have of the property. We have not tested any services, systems or appliances at this property. We strongly recommend that all the information we provide be verified by you on inspection, and by your Surveyor and Conveyancer.


