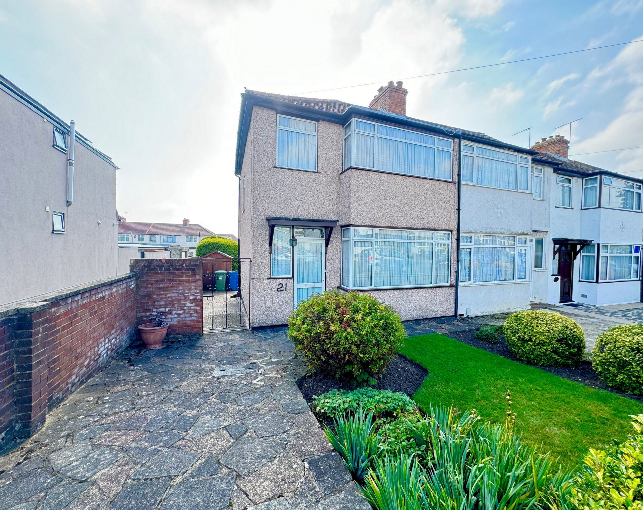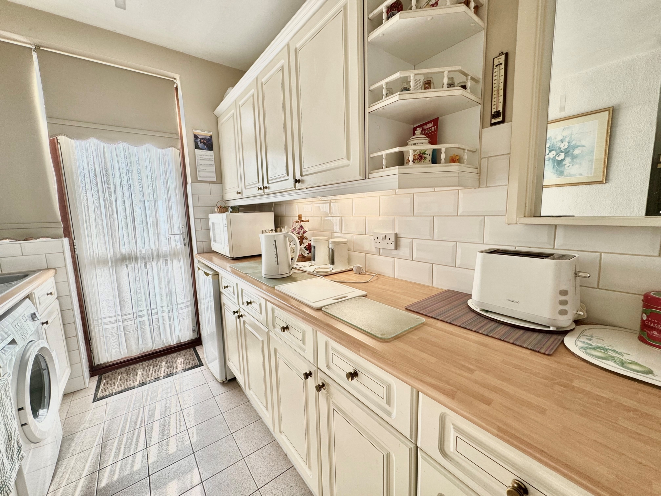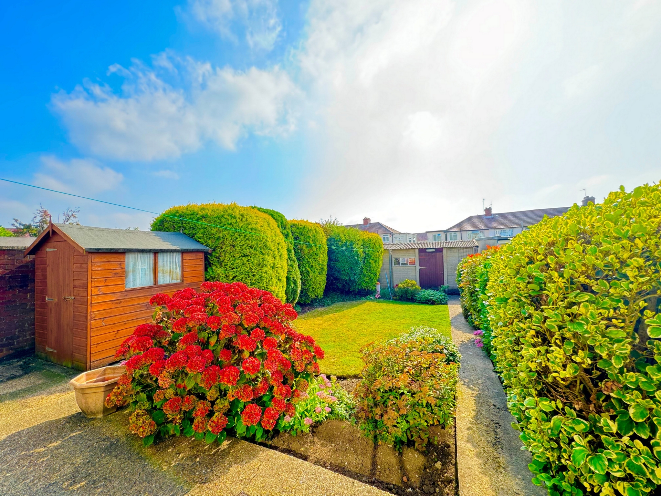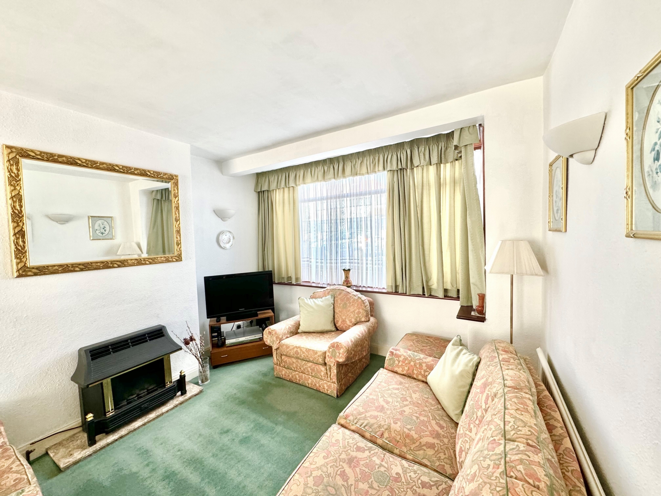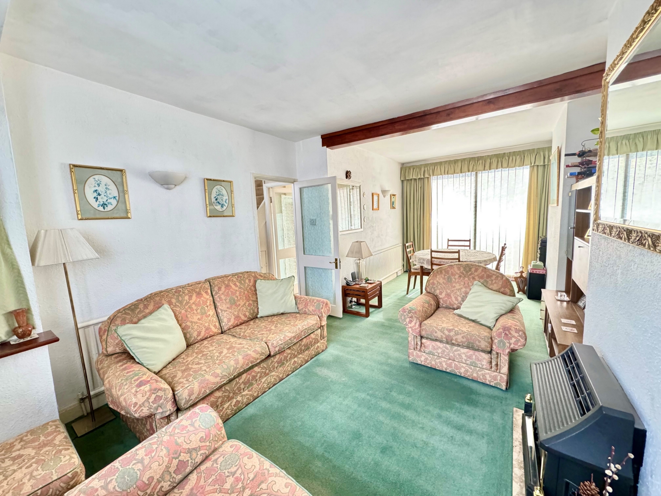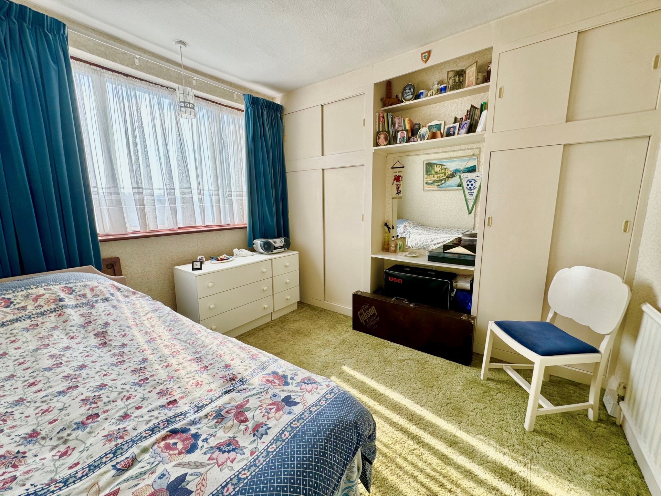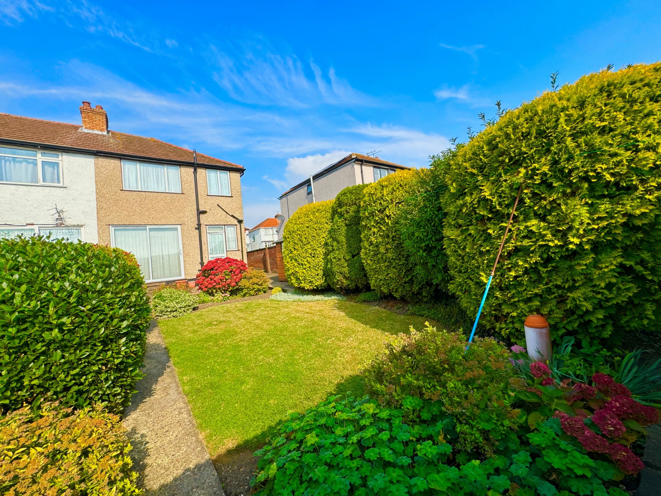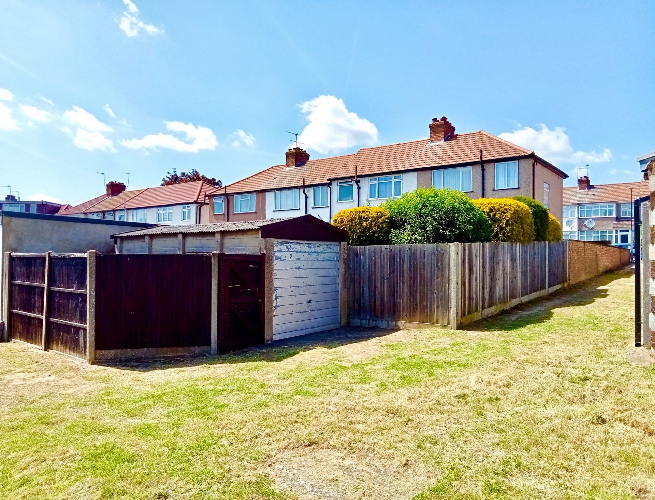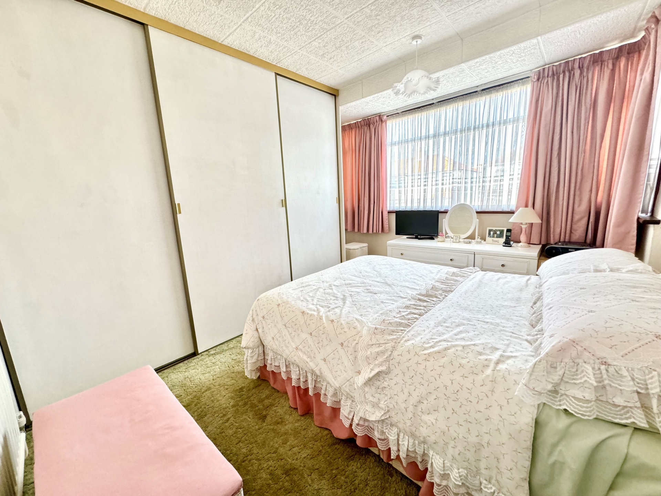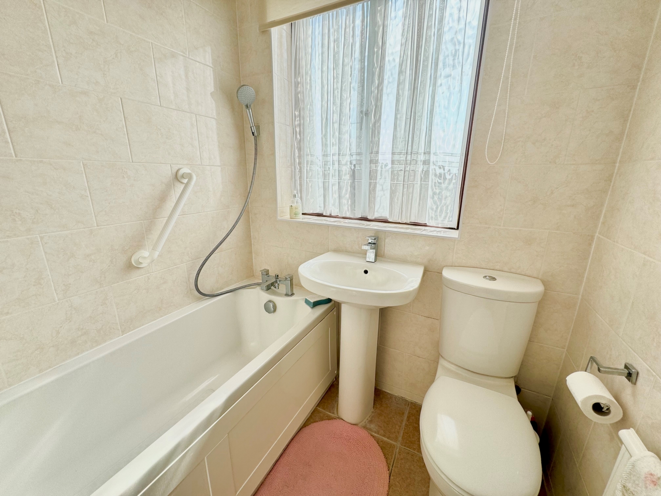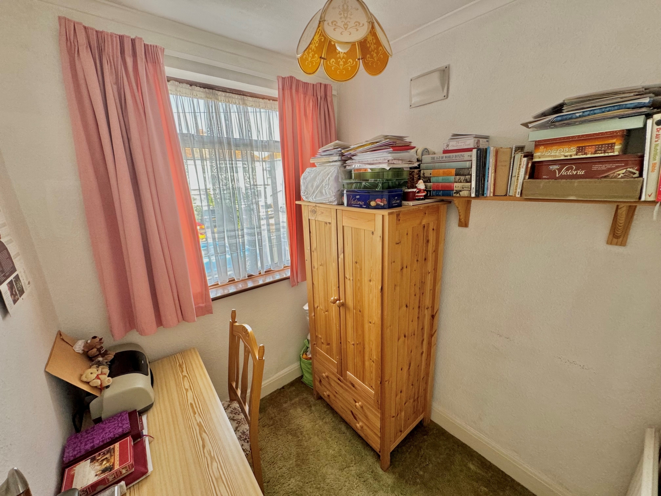3 Bedroom Semi Detached For Sale - £565,000
CHAIN FREE
3 BEDROOM END OF TERRACE
KRISHNA AVANTI SCHOOL CATCHMENT AREA
FANTASTIC INVESTMENT OPPORTUNITY
WALKING DISTANCE QUEENSBURY STATION (Jubilee Line) ZONE 4
SOUGHT AFTER LOCATION
OWN DRIVEWAY
POTENTIAL FOR DOUBLE STOEY SIDE EXTENSION (STP)
This charming three-bedroom end-of-terrace house presents a fantastic opportunity for buyers located within walking distance of the highly sought-after Krishna Avanti School, it's an ideal choice for families looking to secure a home in a prestigious catchment area. The property comes with its own driveway and boasts exciting potential for a double-story side extension and rear extension (STP), offering ample space to customize and add value.
It benefits from excellent transport links including bus routes and walking distance to Queensbury Station (Jubilee Line), this property is perfect for commuting into London whilst also having several local amenities and beautiful parks nearby, convenience and lifestyle are at your doorstep.
Offered chain-free, this home promises a quick and smooth buying process, its spacious layout makes it the perfect blank canvas for anyone looking to create their ideal living space. With its prime location and untapped potential, this property is a fantastic investment in one of Edgware's most desirable neighbourhoods.
Don't miss out on this incredible opportunity-schedule your viewing today!
Total SDLT due
Below is a breakdown of how the total amount of SDLT was calculated.
Up to £250k (Percentage rate 0%)
£ 0
Above £250k and up to £925k (Percentage rate 5%)
£ 0
Above £925k and up to £1.5m (Percentage rate 10%)
£ 0
Above £1.5m (Percentage rate 12%)
£ 0
Up to £425k (Percentage rate 0%)
£ 0
Above £425k and up to £625k (Percentage rate 0%)
£ 0
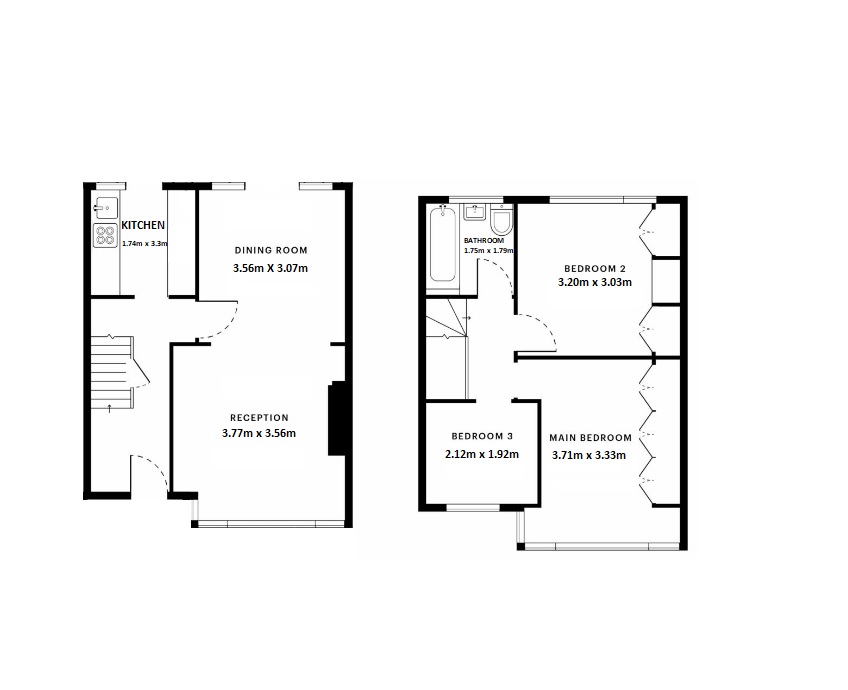
IMPORTANT NOTICE
Descriptions of the property are subjective and are used in good faith as an opinion and NOT as a statement of fact. Please make further specific enquires to ensure that our descriptions are likely to match any expectations you may have of the property. We have not tested any services, systems or appliances at this property. We strongly recommend that all the information we provide be verified by you on inspection, and by your Surveyor and Conveyancer.


