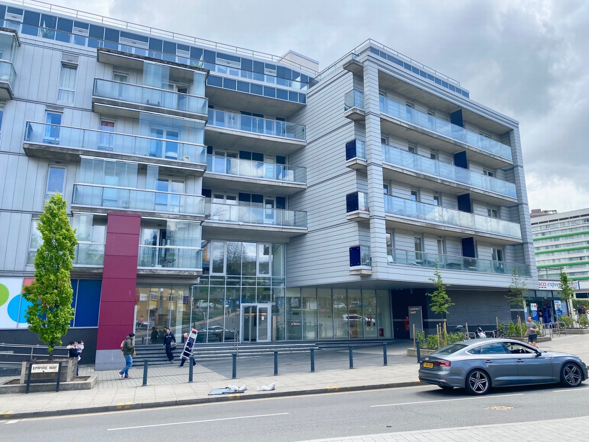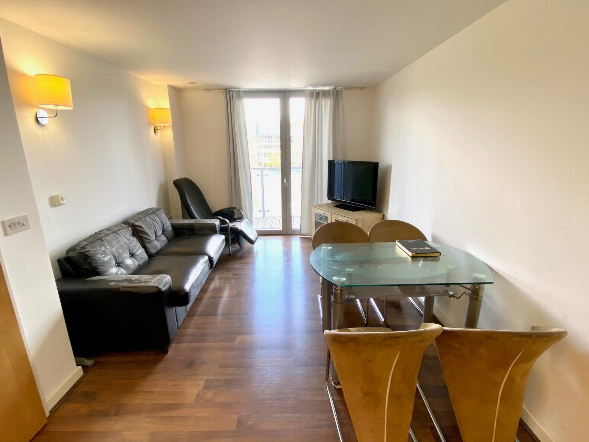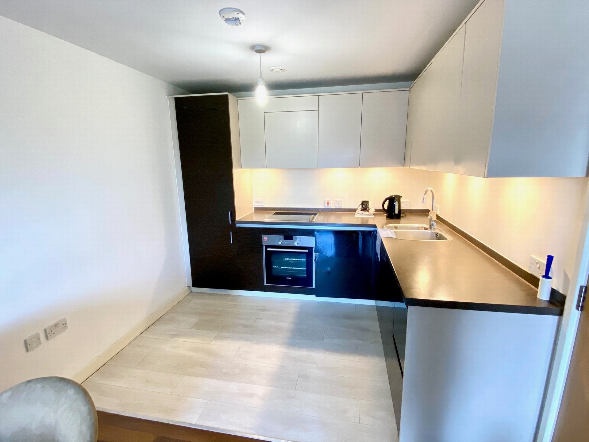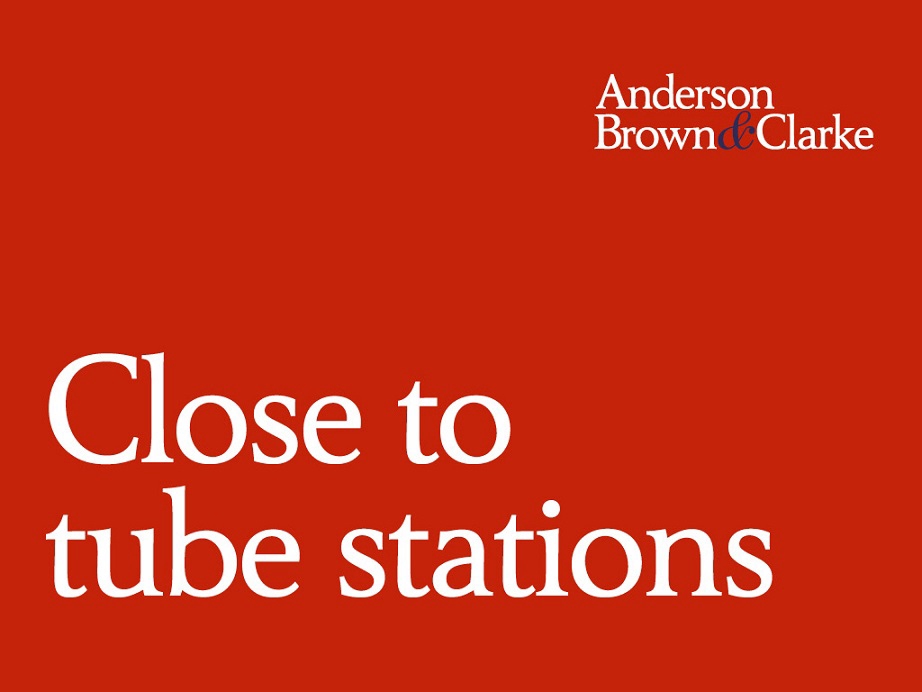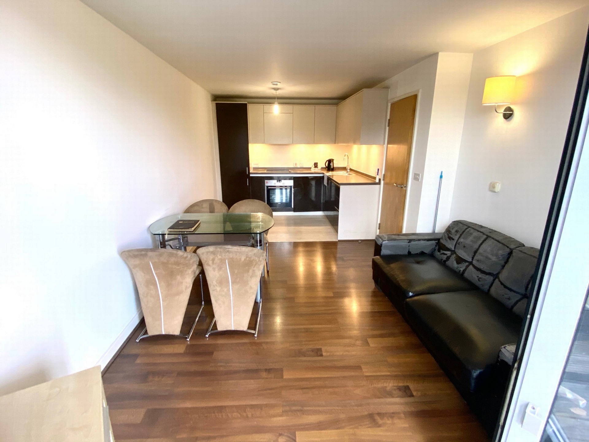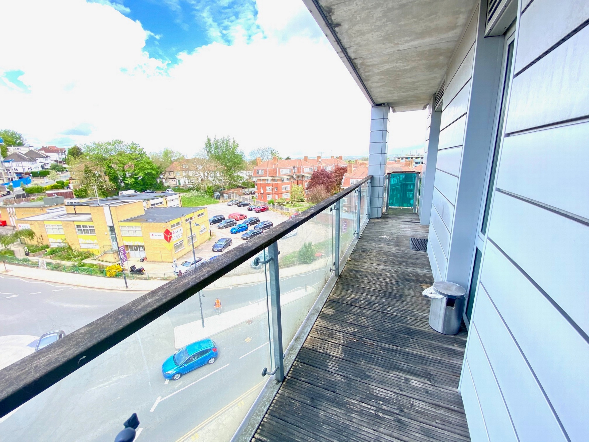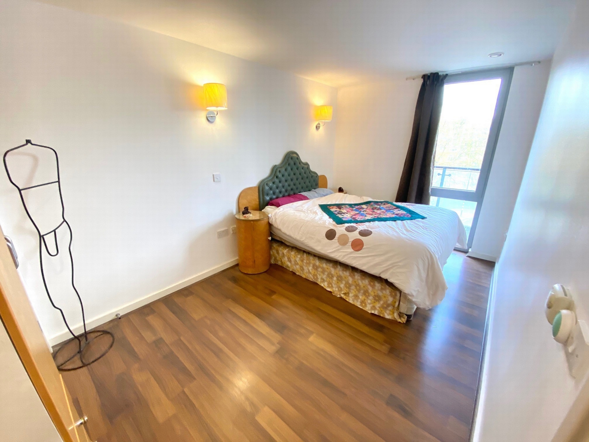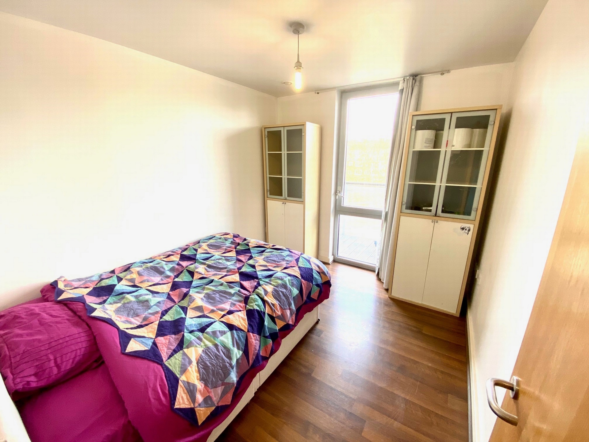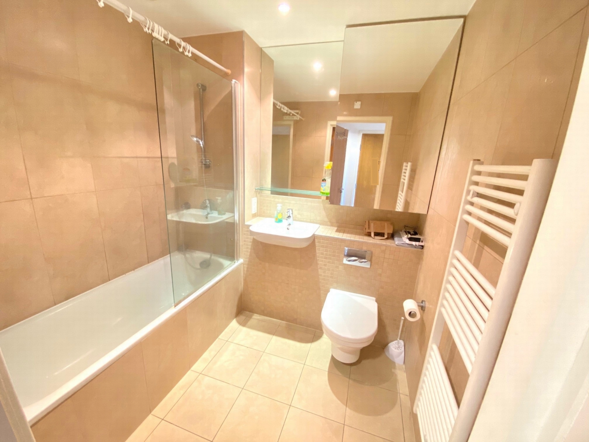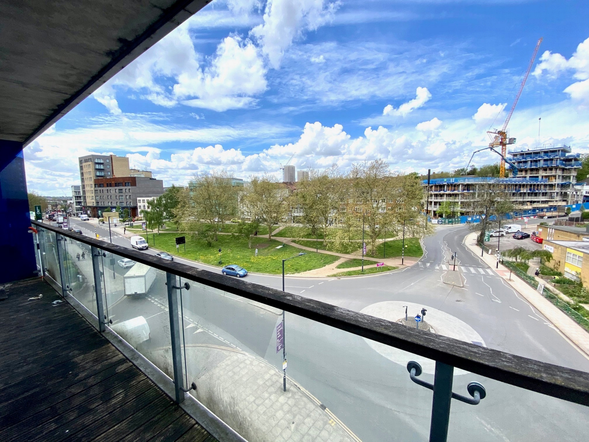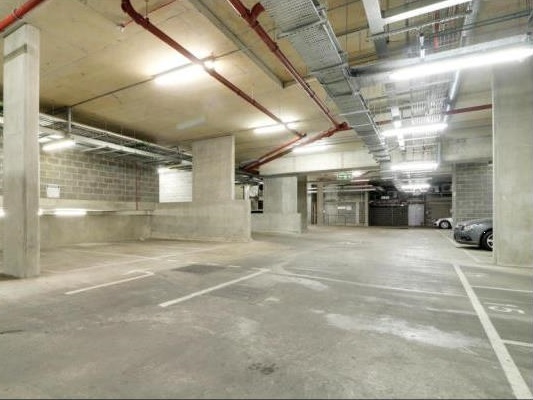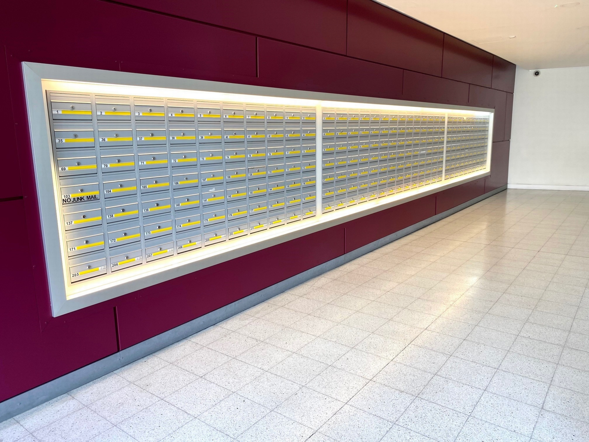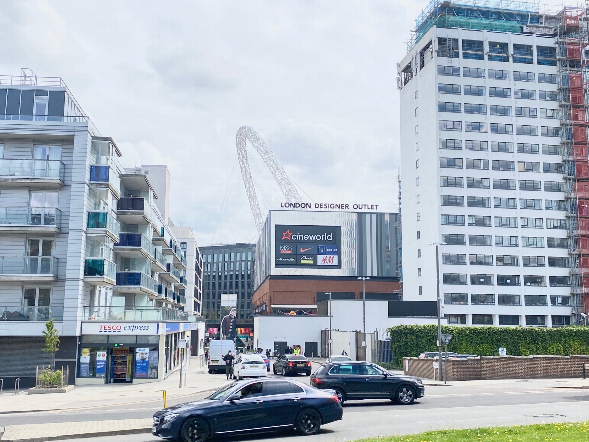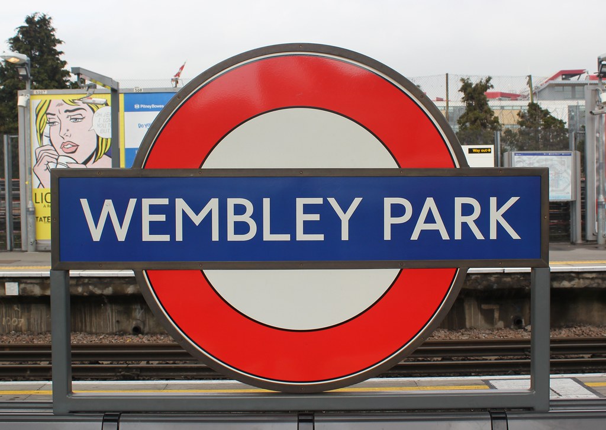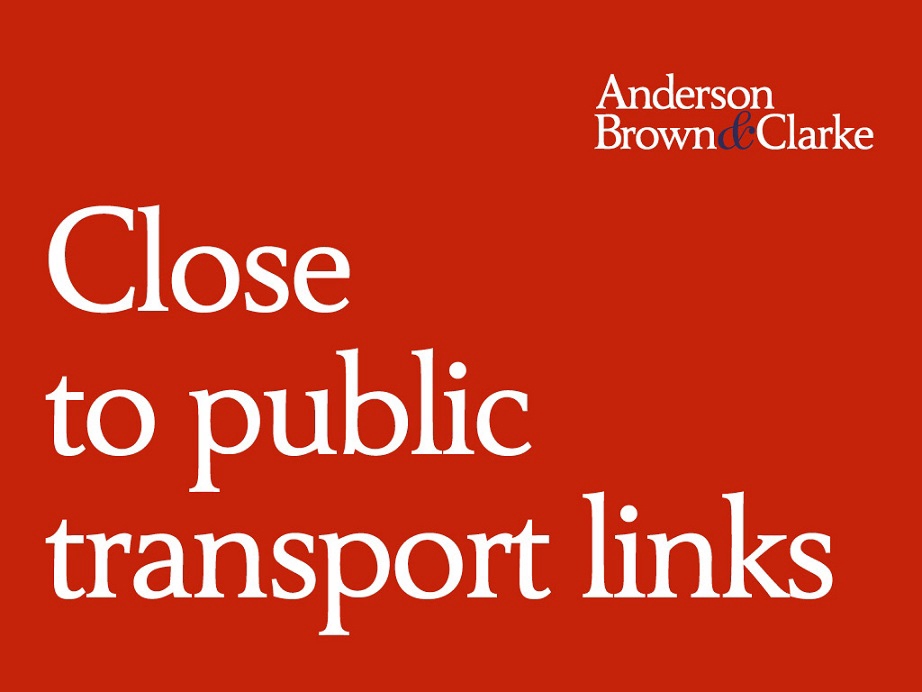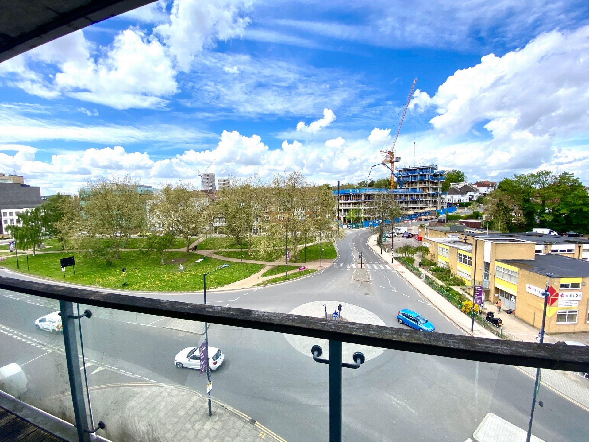2 Bedroom Flat For Sale - £399,950
Close to Wembely Stadium
Prestige development
Two bedrooms
Bathroom
Ideal first time buy
Underground Car Park
Great views across London
Ideal investment
Close to public transport links
Close to local shops
The property is situated in one of the most desirable locations in North West London. With an abundance of shops and restaurants moments away this property is great for a first-time buyer or investment. There are two train stations within easy access at Wembley Park underground and Wembley Stadium over ground. Obviously, the close proximity to Wembley stadium has attracted investors from all over the world and this is a great opportunity to purchase a luxury flat that is in an area of high demand.
Total SDLT due
Below is a breakdown of how the total amount of SDLT was calculated.
Up to £250k (Percentage rate 0%)
£ 0
Above £250k and up to £925k (Percentage rate 5%)
£ 0
Above £925k and up to £1.5m (Percentage rate 10%)
£ 0
Above £1.5m (Percentage rate 12%)
£ 0
Up to £425k (Percentage rate 0%)
£ 0
Above £425k and up to £625k (Percentage rate 0%)
£ 0
| Kitchen | 2.85m x 2.33m (9'4" x 7'8") Range of wall and base units. One & half bowl sink and drainer. Integrated fridge freezer. Integrated oven. Tiled floor. | |||
| Reception | 6.80m x 3.21m (22'4" x 10'6") Double glazed French doors to rear. Wood laminate floor. Access to balcony. | |||
| Bedroom 1 | 4.46m x 2.63m (14'8" x 8'8") Double glazed window to front aspect. Wood laminate flooring. Built in cupboards. Wall lights. Spotlights. | |||
| Bedroom 2 | 3.24m x 2.65m (10'8" x 8'8") Double glazed window to front aspect. Wood laminate flooring. | |||
| Bathroom | 2.16m x 1.94m (7'1" x 6'4") Panel bath with overhead shower attachment. Wash hand basin. Low level w.c. Tiled walls and floor. | |||
| Balcony | Larger than average balcony across the whole property. |
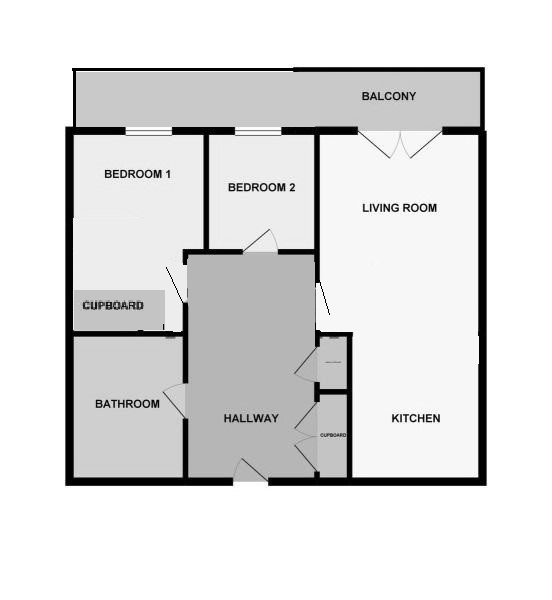
IMPORTANT NOTICE
Descriptions of the property are subjective and are used in good faith as an opinion and NOT as a statement of fact. Please make further specific enquires to ensure that our descriptions are likely to match any expectations you may have of the property. We have not tested any services, systems or appliances at this property. We strongly recommend that all the information we provide be verified by you on inspection, and by your Surveyor and Conveyancer.


