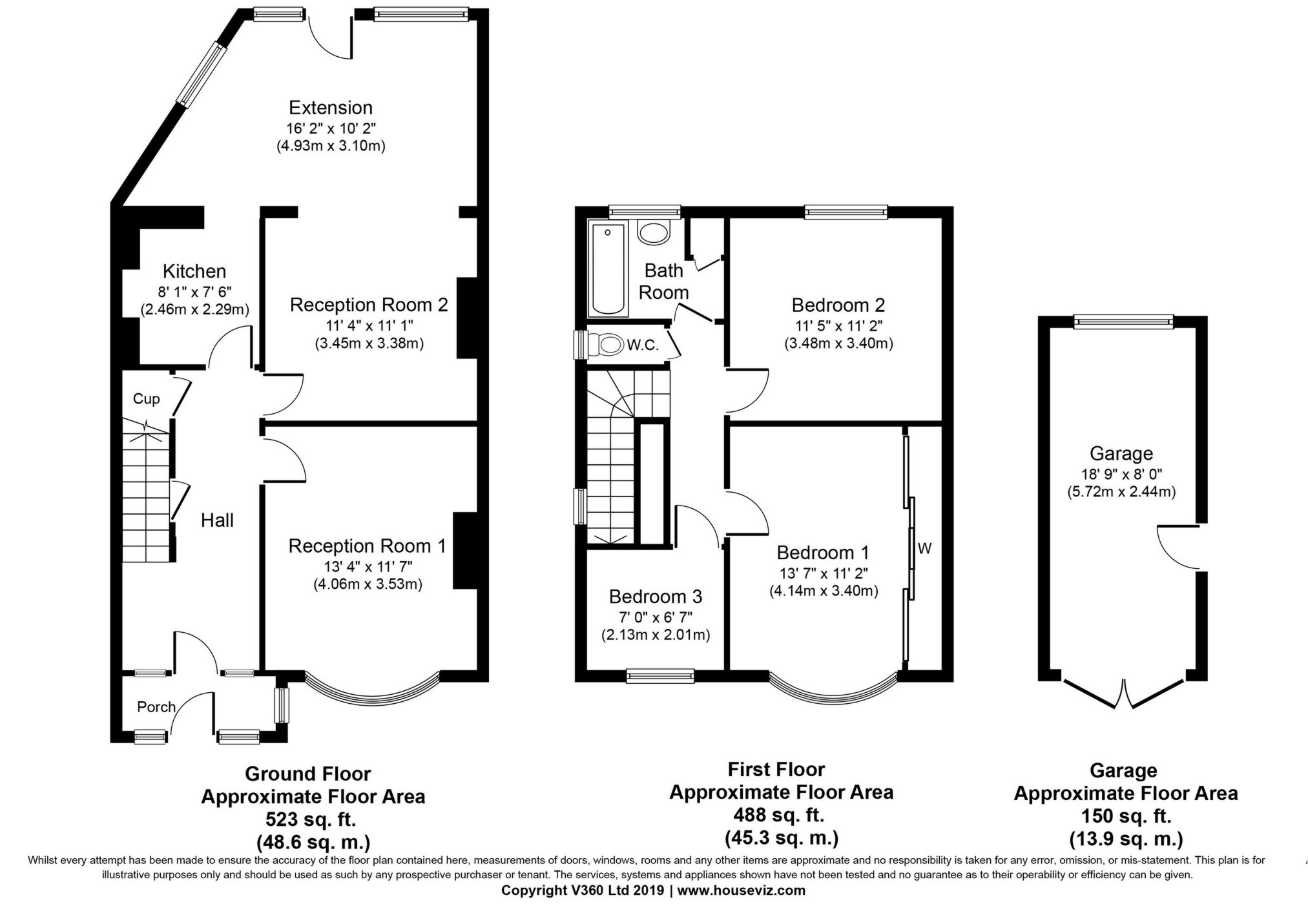 Tel: 0203 859 8922
Tel: 0203 859 8922
Ivanhoe Drive, Kenton, Harrow, HA3
Sold - Freehold - £529,950
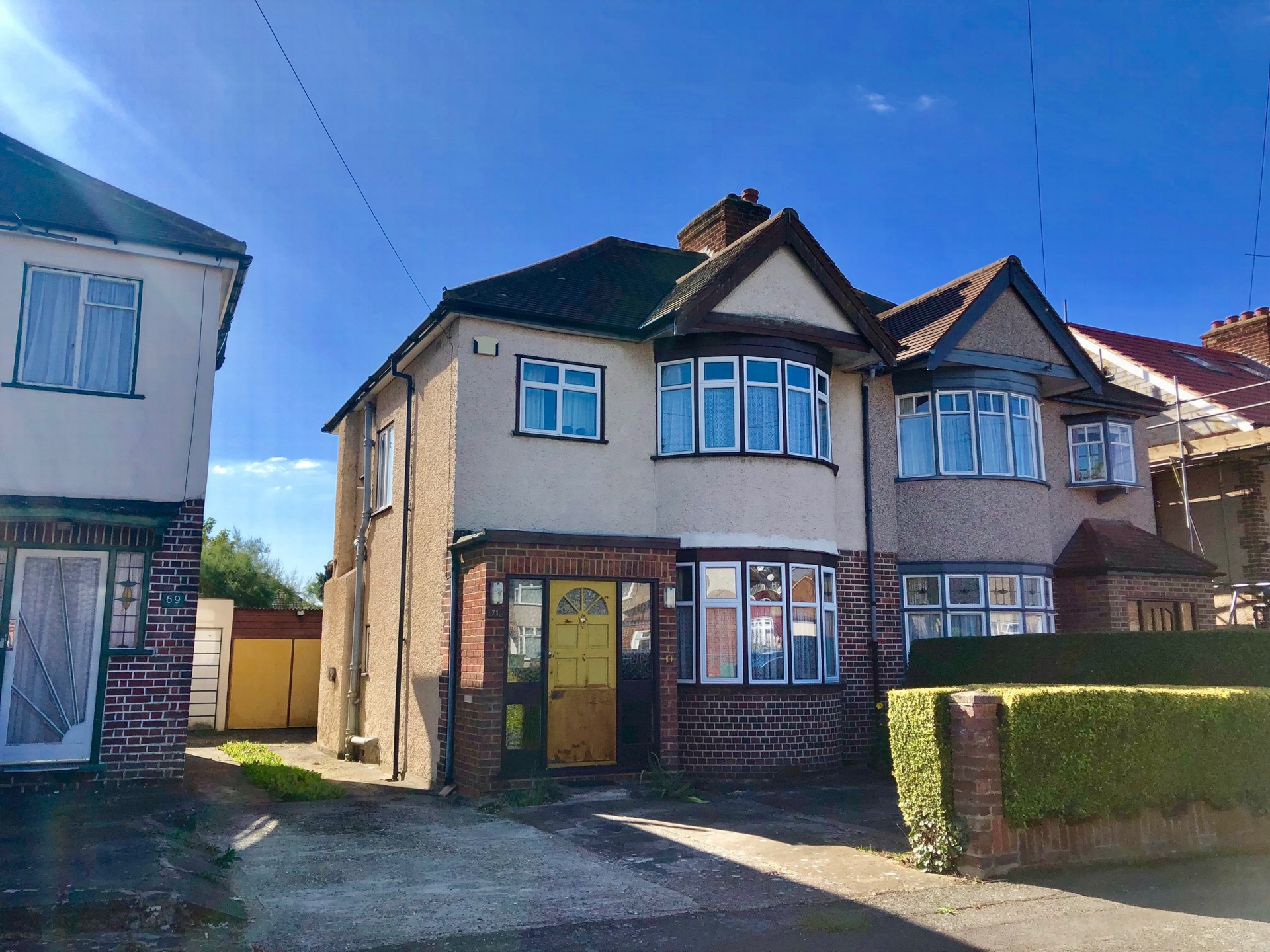
3 Bedrooms, 2 Receptions, 1 Bathroom, Semi Detached, Freehold
This much loved family home is being offered for sale with immediate vacant possession and is chain free. The house has a ground floor extension to the rear but is in need of full modernisation throughout. The accommodation comprises of a porch, hallway, guest cloakroom, front reception room, rear reception open plan to rear extension and a kitchen all to the ground floor. The first floor comprises of a landing, three bedrooms and a bathroom and separate wc.
The front of the property has off street parking and a shared driveway leading to an older style garage and there is a side gate giving access to the 80ft South facing rear garden.
Located along Ivanhoe Drive almost opposite the junction of Elgin Avenue.
Many local amenities can be found close by along Kenton Lane and Belmont Circle and there are outstanding local schools close by.
Call today and don't miss out on this great opportunity.

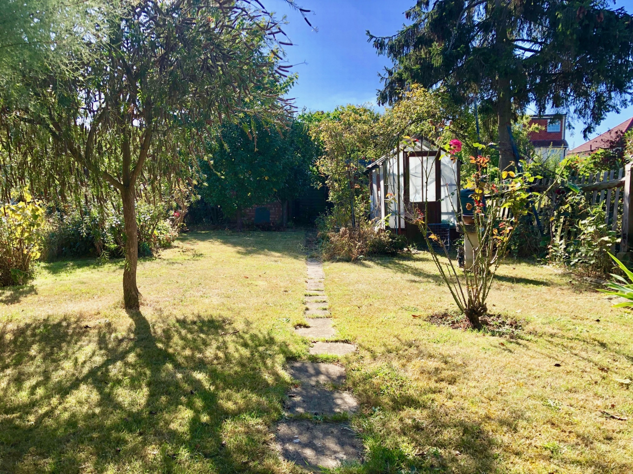
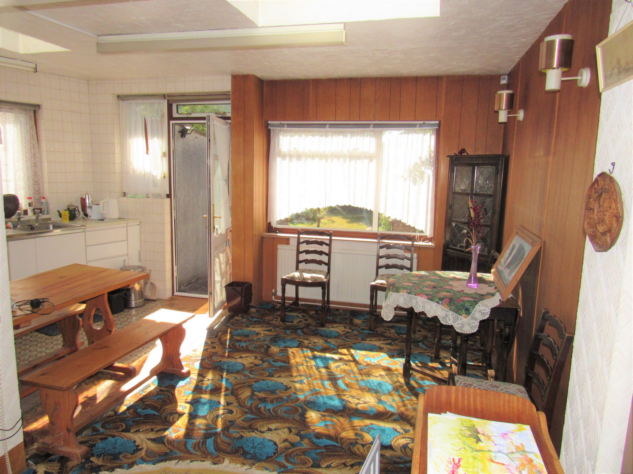
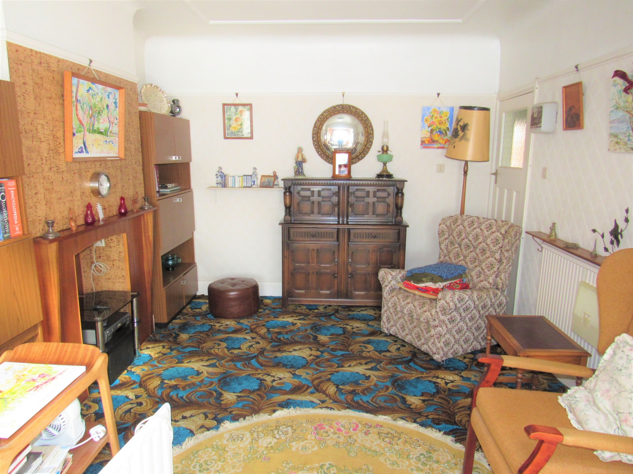
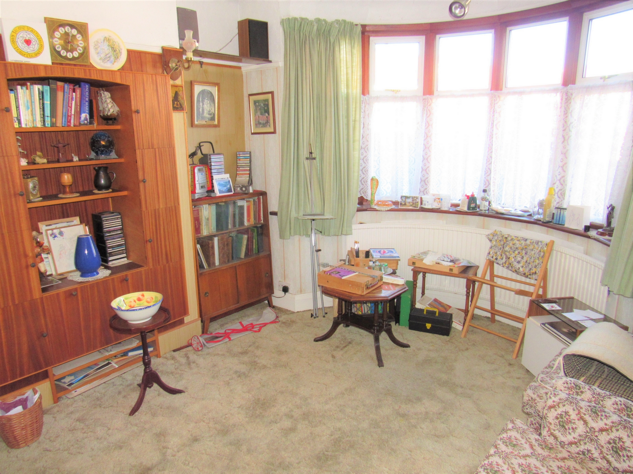
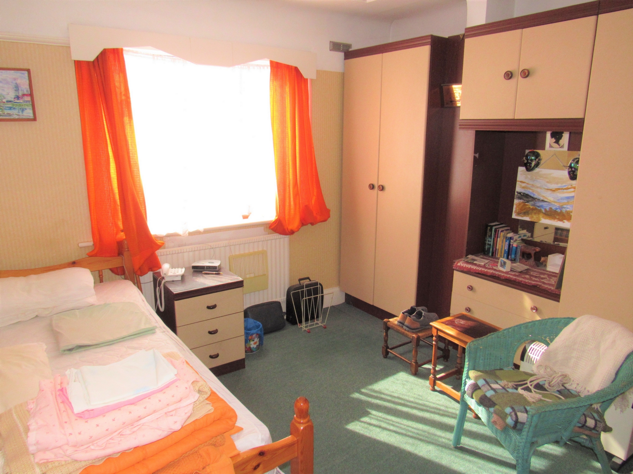
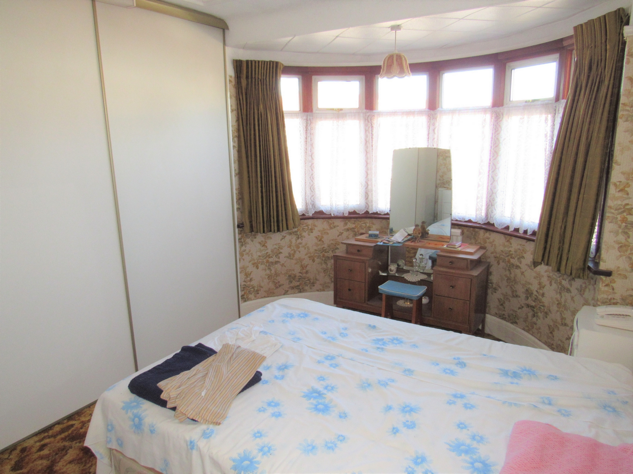
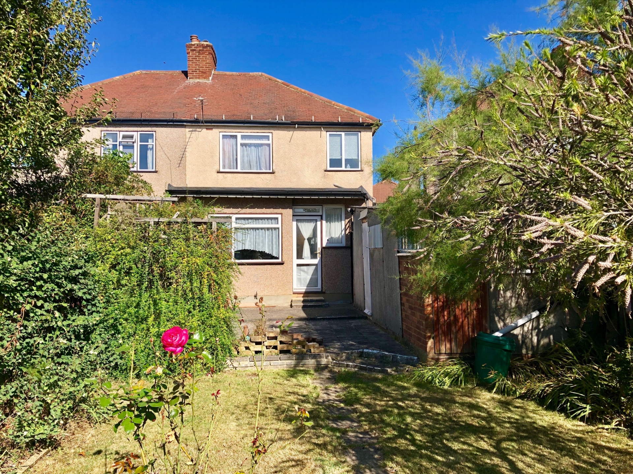
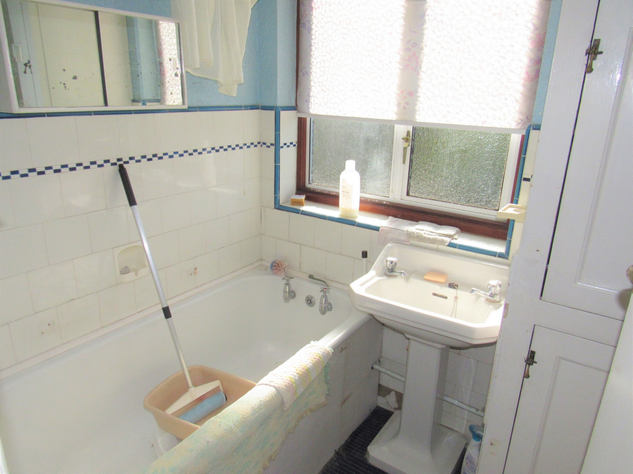
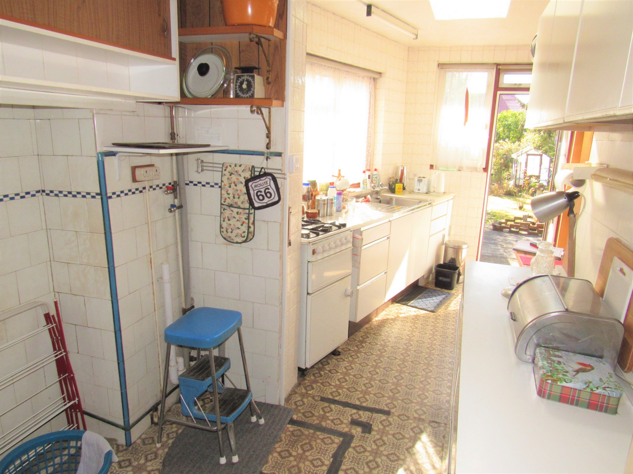
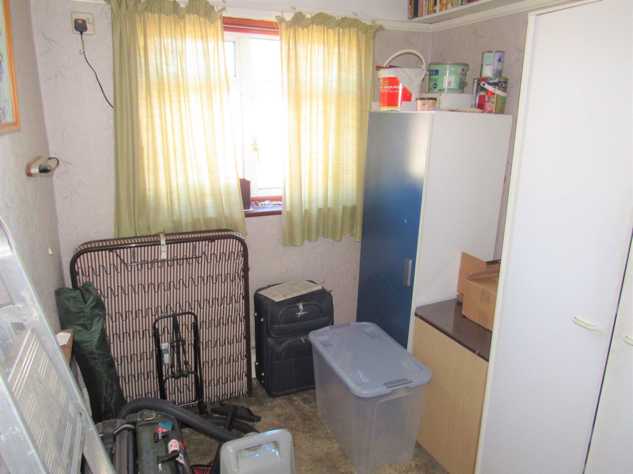
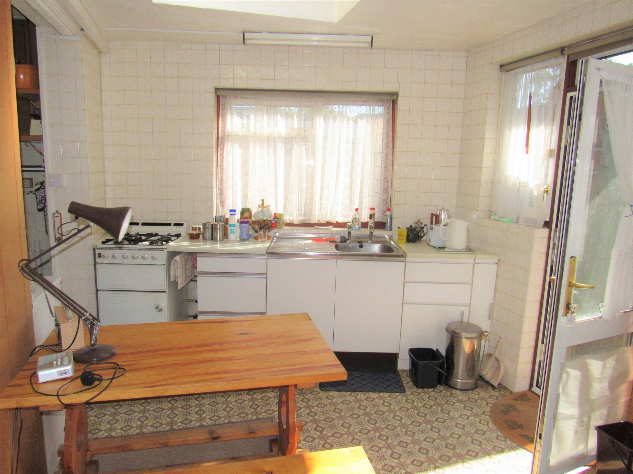
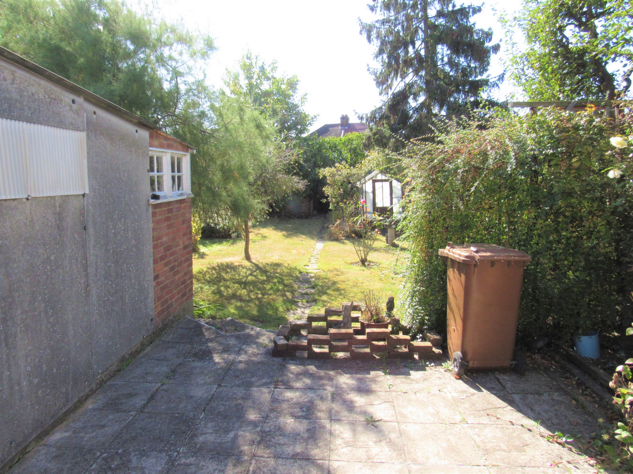
| Porch | | |||
| Hallway | Under stairs cupboard, door to cloakroom. | |||
| Reception room 1 | 13'4" x 11'7" (4.06m x 3.53m) Front aspect bay, radiator, hollowed chimney breast with built is cupboards. | |||
| Reception room 2 | 11'4" x 11'1" (3.45m x 3.38m) Hollowed chimney breast with matel piece, radiator, open plan to rear extension. | |||
| Kitchen | 8'1" x 7'6" (2.46m x 2.29m) Boiler, wall and base units to one wall access through to kitchen/diner extension. | |||
| Kitchen/diner extension | 16'2" x 10'2" (4.93m x 3.10m) Kitchen area with sink unit and base units, door to garden rear aspect double glazed windows, gas cooker point, side aspect window, tiled walls. | |||
| Landing | Side aspect window. | |||
| Bedroom 1 | 13'7" x 11'2" (4.14m x 3.40m) Front aspect double glazed bay windows, radiator, built in wardrobes to one wall. | |||
| Bedroom 2 | 11'5" x 11'2" (3.48m x 3.40m) Rear aspect double glazed windows, radiator, built in wardrobes and drawers. | |||
| Bedroom 3 | 7'0" x 6'7" (2.13m x 2.01m) Front aspect double glazed window, radiator. | |||
| Bathroom | Panel enclosed bath, wash hand basin, cupboard with hot water cylinder and shelves, rear aspect double glazed windows, part tiled walls. | |||
| Separate wc | Low flush wc. | |||
| Garage | 18'9" x 8'0" (5.72m x 2.44m) Double doors, light and power points and door to garden. | |||
| Rear garden | South facing rear garden extending to approximately 80ft. Patio area, side gate to side, mainly lawned, bordres to side with various fruit trees, Brick built garden shed and also wooden shed to rear. | |||
| Front garden | Off Street parking to front and shared drive to side leading to garage. |
134 Vaughan Road
Harrow
London
HA1 4ED
